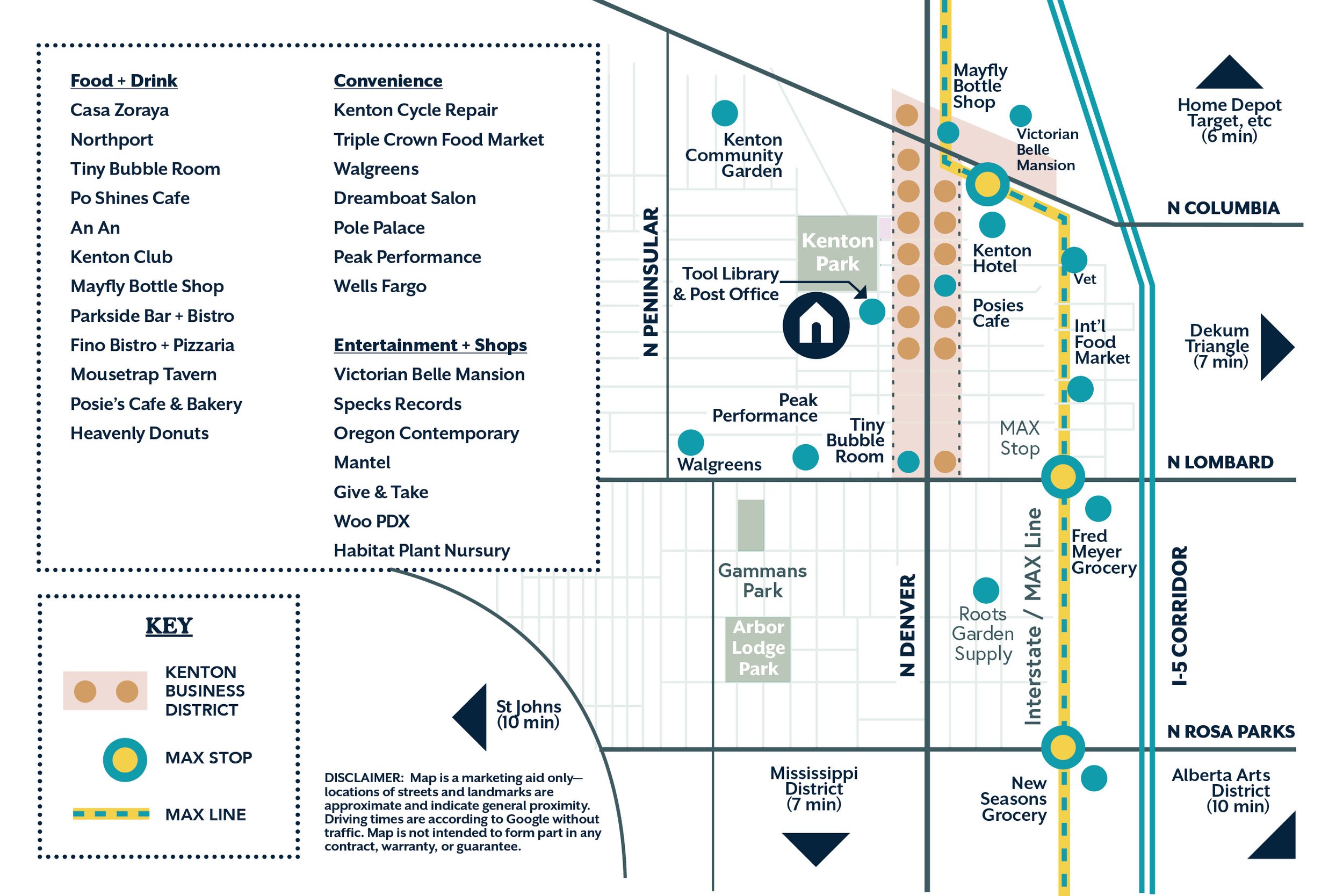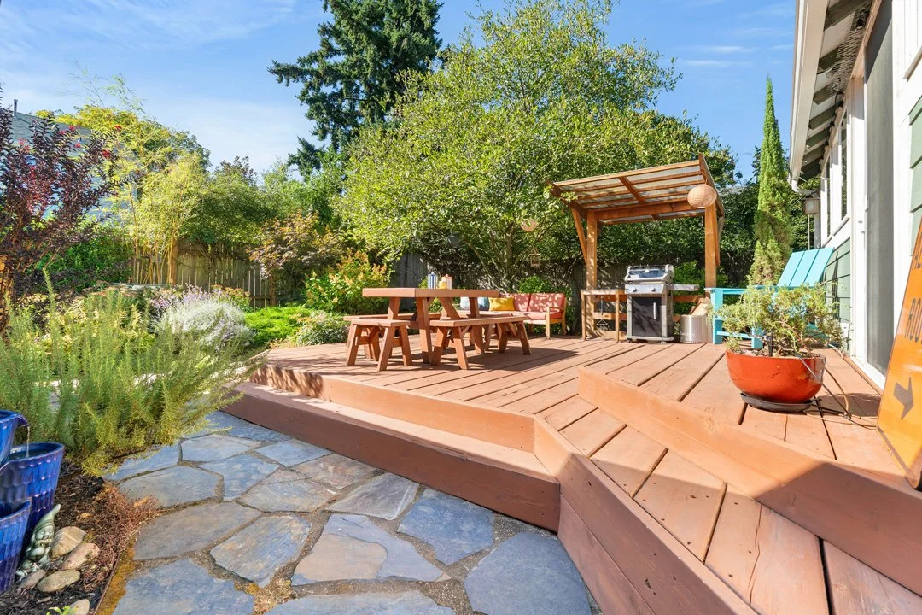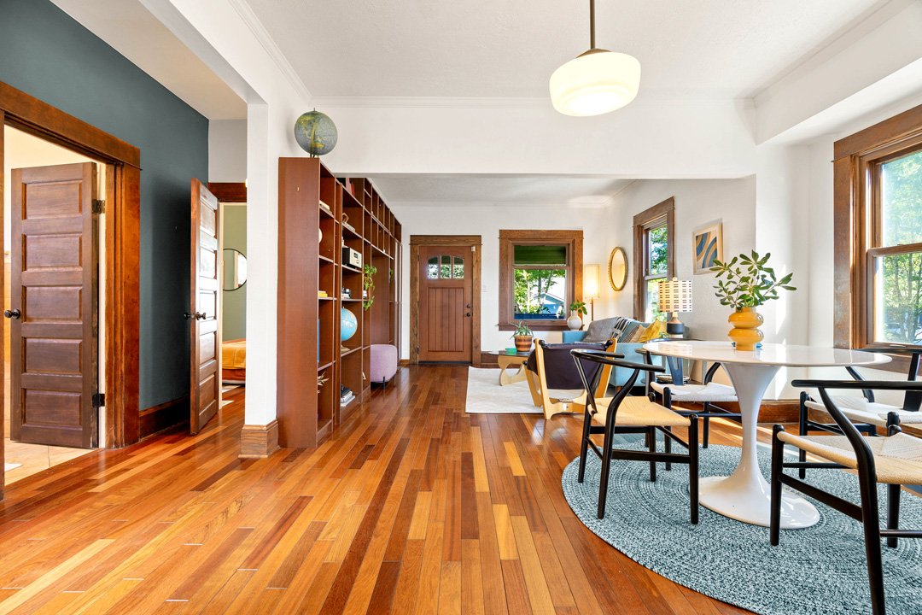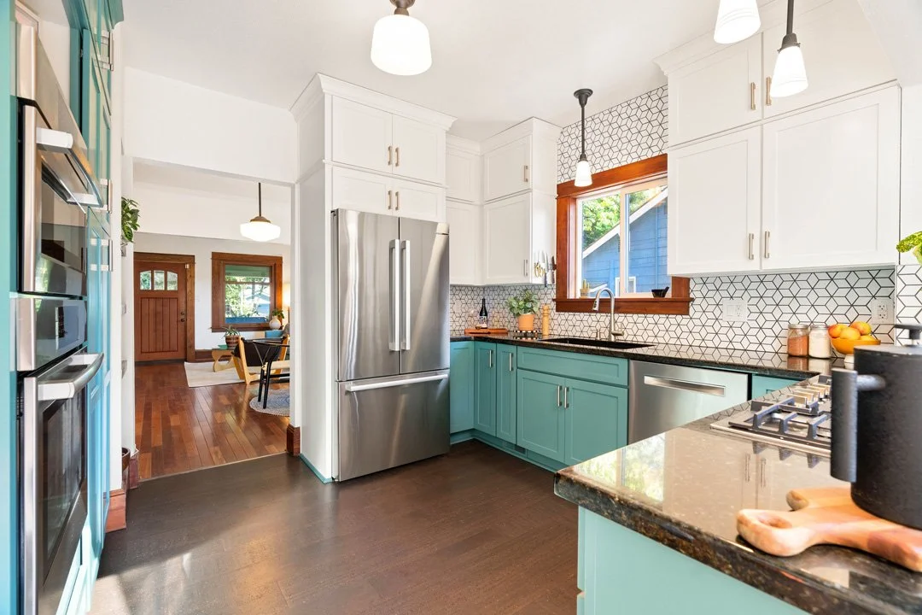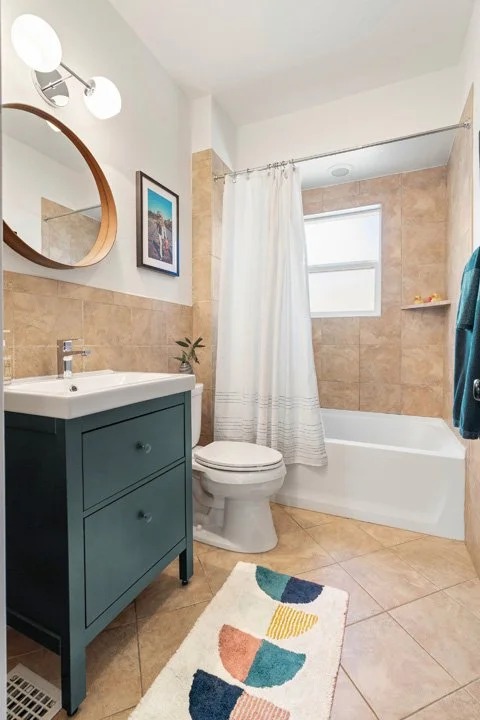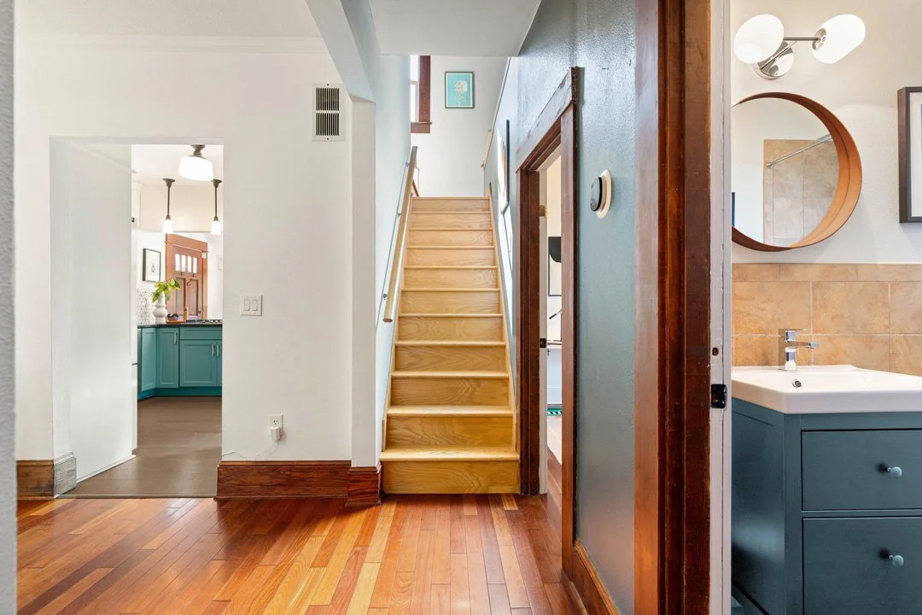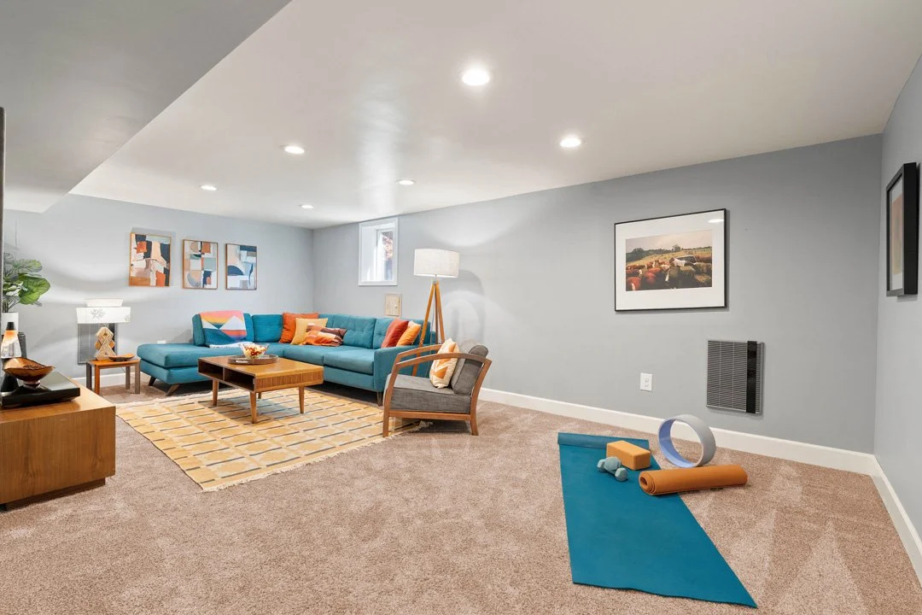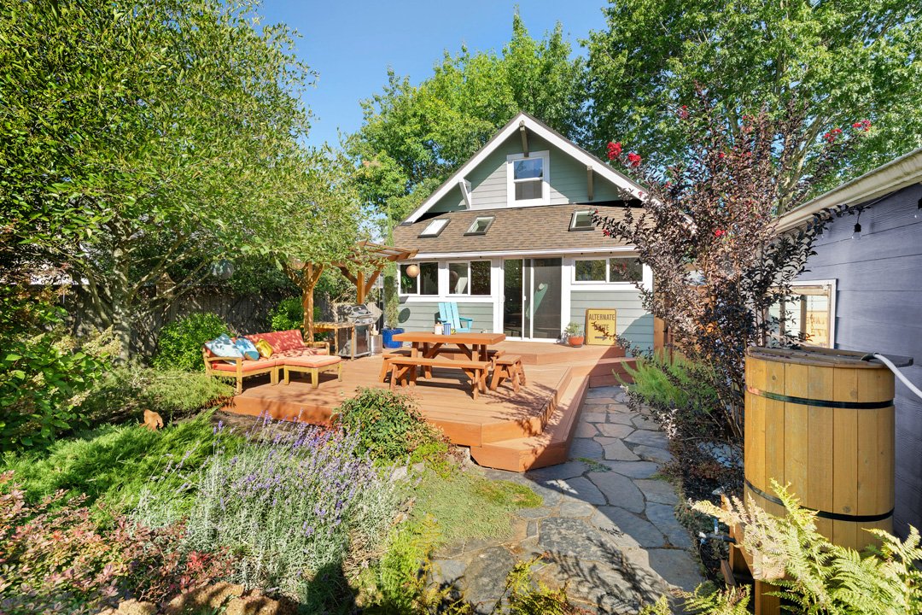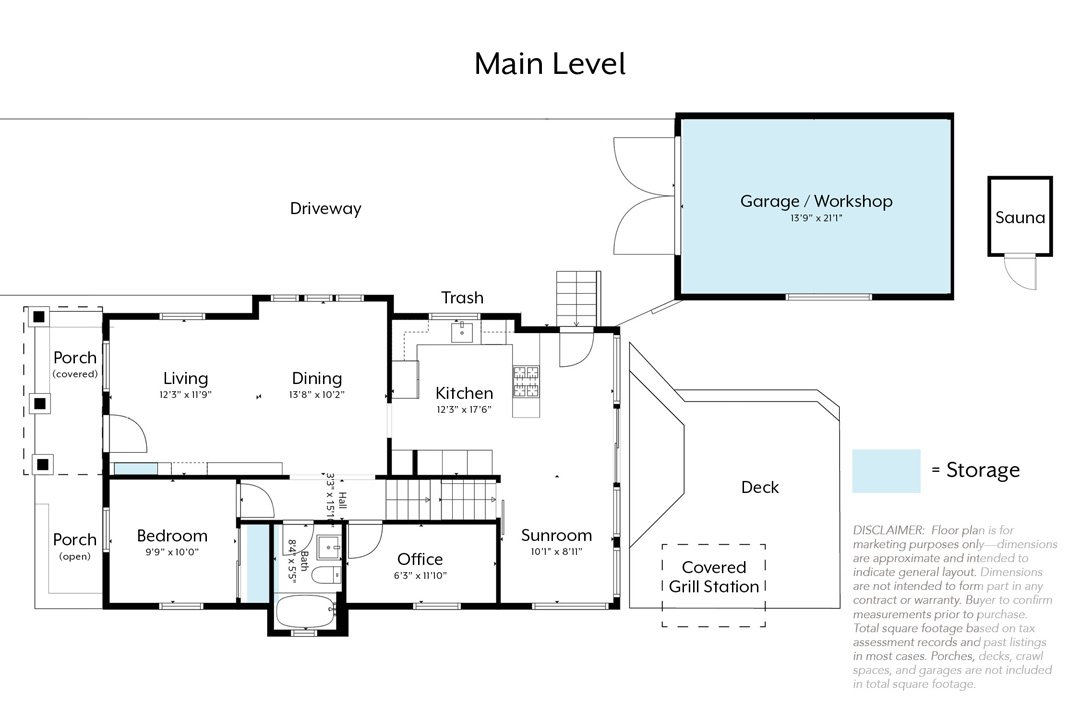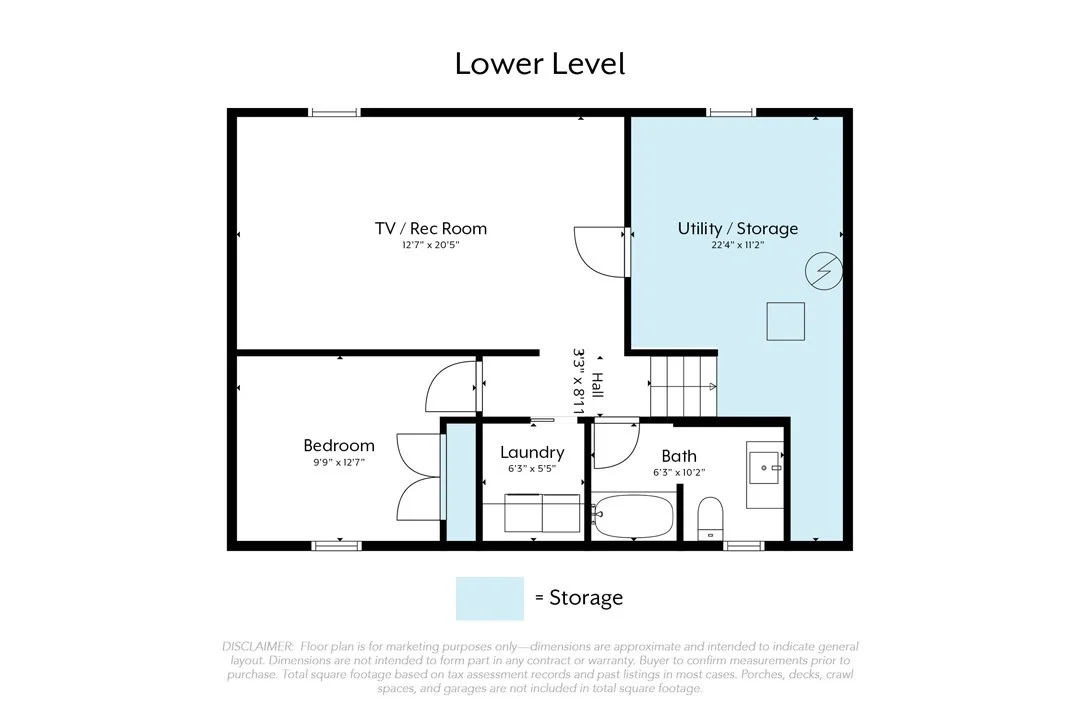Brought to you by Chrystal Roggenkamp of
The Portland Hearthbeat, brokered by Urban Nest Realty
Kenton Craftsman
Bungalow
2410 N Watts Street
$649,000 | 4 BEDROOMS + BONUS TV AREA | 2 BATHS | 2,142 SF
-

Kenton Park & Business District
-

Finished Basement & Bonus Room
-

Chef's Kitchen With Adjoining Sunroom
-
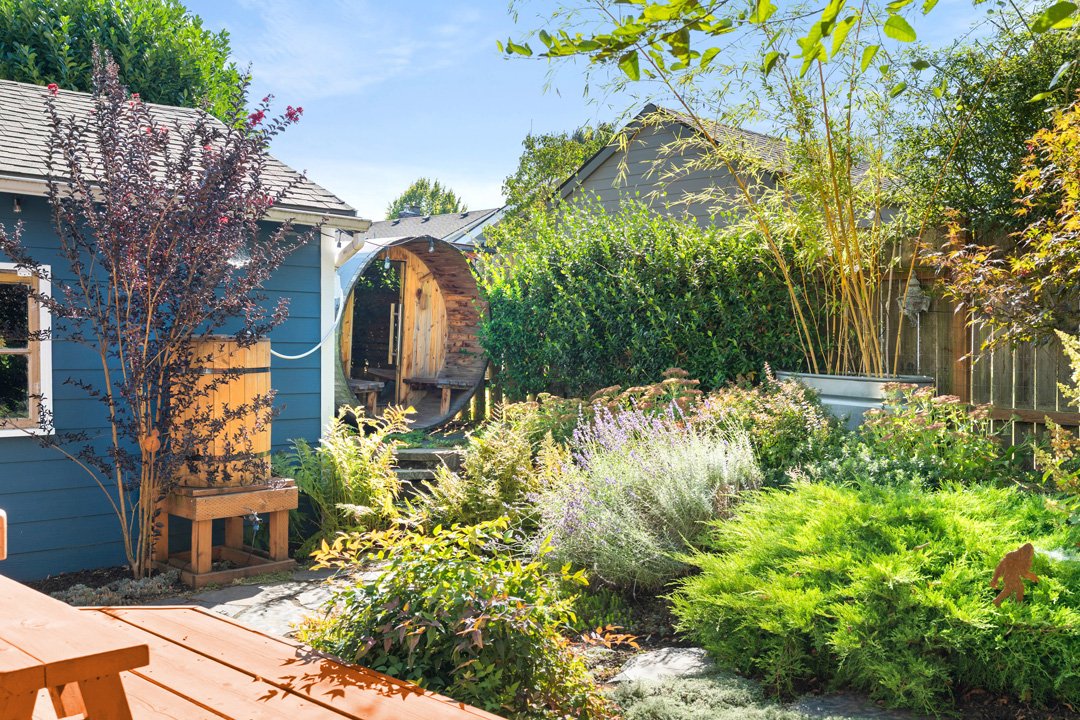
Dreamy Backyard With Sauna
-

Spacious Primary With Walk-In Closet
Recent Upgrades
-
-
-
Item description
-
-
Item description
-
Item description
-
Item description
-
Item description
-
Item description
The sellers have put a lot of love into this home over the years. Their pride of ownership shines through—from functional upgrades to stylish touches, they’ve kept this home looking good and running smooth. Here are a few of the larger projects they tackled (so you don’t have to!).
Curb Appeal
A large front porch, charming craftsman architectural details, and a professionally designed and landscaped front yard make for a welcoming first impression. It has two built-in wrap around seating areas that are great for gathering with friends and loved ones. The lawn is low maintenance—no mowing required—and easy to keep looking picture perfect”
— The Sellers
“I love sitting outside on the front porch in our rocking chairs, chatting with the neighbors and all of their dogs. The uncovered side is a great spot to read in the sunshine.
The house is surrounded by lots of gorgeous trees and japanese maples that look amazing in the fall.”
The Kenton Neighborhood
Known for its small-town charm with a big personality and a giant Paul Bunyan statue keeping watch, locals love Kenton for its friendly community-minded culture, walkable streets, vintage homes, and growing food and drink scene. It’s the kind of place where neighbors actually say hi and weekend farmers markets feel like a neighborhood block party..
“Kenton feels like a small town with everything you need in walking distance. There are so many neighborhood gatherings—a block party, outdoor BBQ on the 4th of July, and game night. There’s also the Kenton Street Fair, Farmers Market every Wednesday, Music in the Park, and the Kenton Garage Sale”
Seller Favorites
-
Tiny Bubble Room
Great craft beer selection offering a menu of Cajun inspired bar food. Enjoy the large patio even during the cold months with seating inside shipping containers with heated benches, tabletop fires.
-
Posies Bakery And Cafe
An adorable light-filled cafe serving coffee, baked goods, cakes, and sandwiches. A great spot for working on a laptop, afternoon coffee dates, or a grabbing a quick bite on the go.
-
Oregon Contemporary
Oregon Contemporary (formerly Disjecta) is a nonprofit community arts space focusing on visual and performance based works of art. They host many community events and offer free or low-cost programs for artists.
-
North Portland Tool Library
Conveniently located around the corner on Brandon Ave, North Portland residents can rent an array of home improvement tools and equipment at no cost. It’s an amazing community resource to have so close to home!
-
Victorian Belle Mansion
An ornate Victorian mansion on a 2.5-acre estate with picturesque landscaping, offering unique events such as traditional English high tea service, burlesque dinner cabaret’s, and murder mystery shows.
“We have great neighbors! Steve, who lives across the street, gives us veggies, fruits, and flowers (all from his garden) and blows our leaves off our yard. His parents owned the home originally, so he knows everything about the neighborhood. Chuck (a musician with the Lowrider Band) is the unofficial mayor of Kenton, keeping the place safe as he does his daily walks with his two dogs.”
A Showstopper Of A Kitchen With A View
This kitchen not only steal the show when it comes to aesthetics, but it’s as functional as it gets with plentiful counter space and a full wall of pantry storage. Renovated in 2023 with premium Bosch appliances, pop up range ventilation, Schoolhouse Electric and Rejuvination light fixtures, refinished cabinets, a stylish tile backsplash, new hardware, and eco-friendly flooring.
“We spent a lot of time researching the best appliances and the Bosch dishwasher and fridge are perfect. The stove is a dream to cook on, with a pop up downdraft added for ventilation. The fridge is like a cathedral.
We selected the tile and carried it up to the ceiling to as a cool design detail. We picked the cork flooring because we cook so much and it feels so good to stand on. It’s the nicest kitchen I’ve ever owned!”
A Sunroom Fit For A Folgers Commercial
The sellers enjoyed this sun-filled corner as a dining nook for casual meals, but the possibilities are endless—a playroom for the kids, art studio, or work-from-home setup. There’s enough room for a full dining table if you’d rather turn the front room into an extra large living space for lounging and entertaining.
“So many of the plants in [the sunroom] started from babies. The money tree was actually a plant left behind from the staging when we bought the house and now reaches the ceiling!”
The Ultimate Private Backyard Sanctuary
The sellers brought in a professional landscape designer to transform the backyard into an oasis fit with a luxurious sauna, large deck for hosting epic gatherings, and dreamy low-maintenance landscaping. Sit back and enjoy the smell of lavendar, and take in the beauty of the tea roses, hydrangeas, and rhododendrons.
“We loved eating meals on the deck and grilling in the backyard in the nice weather, or enjoying the sauna after a day of skiing in the winter.
We designed the deck so the steps can also be used as places to sit during parties and game nights.”
A Cozy Lower Level Retreat
Dry as a bone thanks to the basement waterproofing system, you can enjoy the flexibility that a finished lower level adds to a home’s layout. With a full bath, 4th bedroom (with egress window), and additional storage space, this is an ideal setup for a guest or multigenerational living setup.
“We used the basement to work out in and play drums. There are so many different areas in the house that it gave us the space if we needed time to ourselves."
Explore The Layout
Win a $50 Gift Card
We would be so grateful for your feedback! Answer a few quick questions and take a guess at the final sales price—whoever comes closest will win a gift card to their choice of one of the following neighborhood favorites:
› Posies Cafe (coffee shop and bakery)
› Casa Zoraya (high end Peruvian cuisine)
› Mantel (designer home goods)
› An An (Asian Fusion restaurant)
› Northport (elevated restaurant + cocktail lounge)
The Photos
Chrystal Roggenkamp
Licensed OR Realtor + Architectural Designer
The Portland Hearthbeat / Brokered by Urban Nest Realty
503.310.9056 | chrystal@theportlandhearthbeat.com
Hello! It’s my honor to represent the wonderful sellers of this charming home. My clients and I have worked hard to get the home in tip-top shape for the next owners and hope that you enjoy it! If you have any questions or are interested in submitting an offer, have your Realtor contact me by phone or fill out the form below. It would be our pleasure to work with you to make this adorable house your home!



